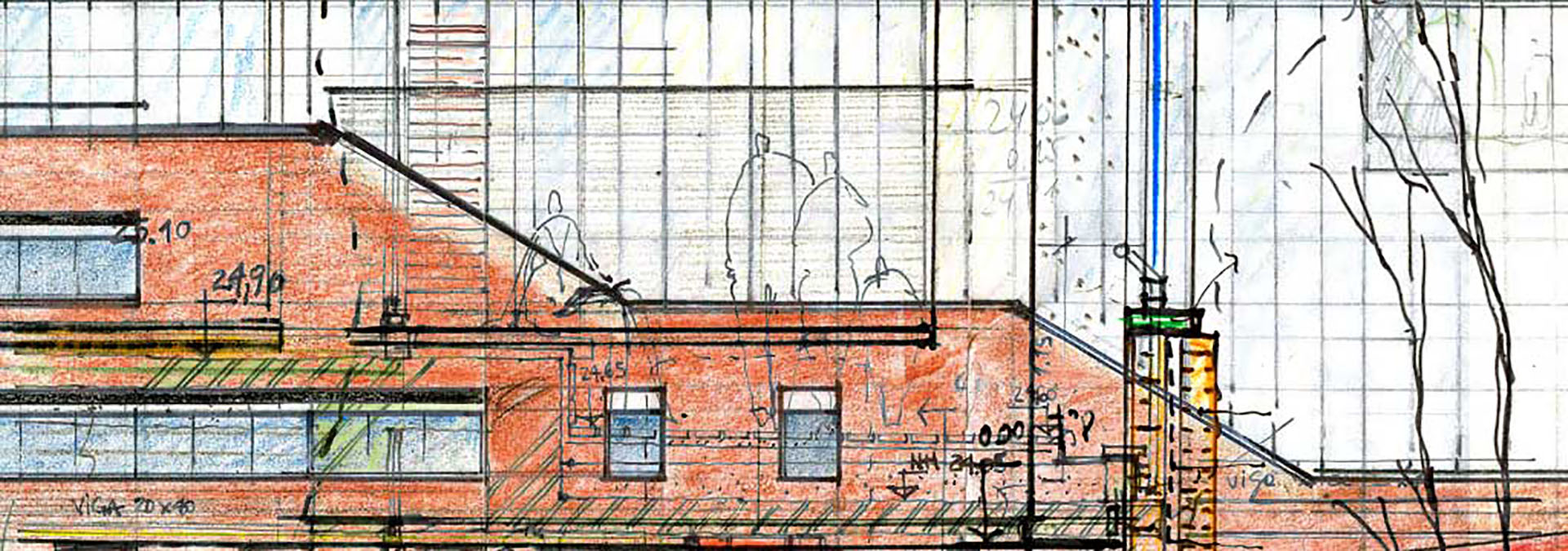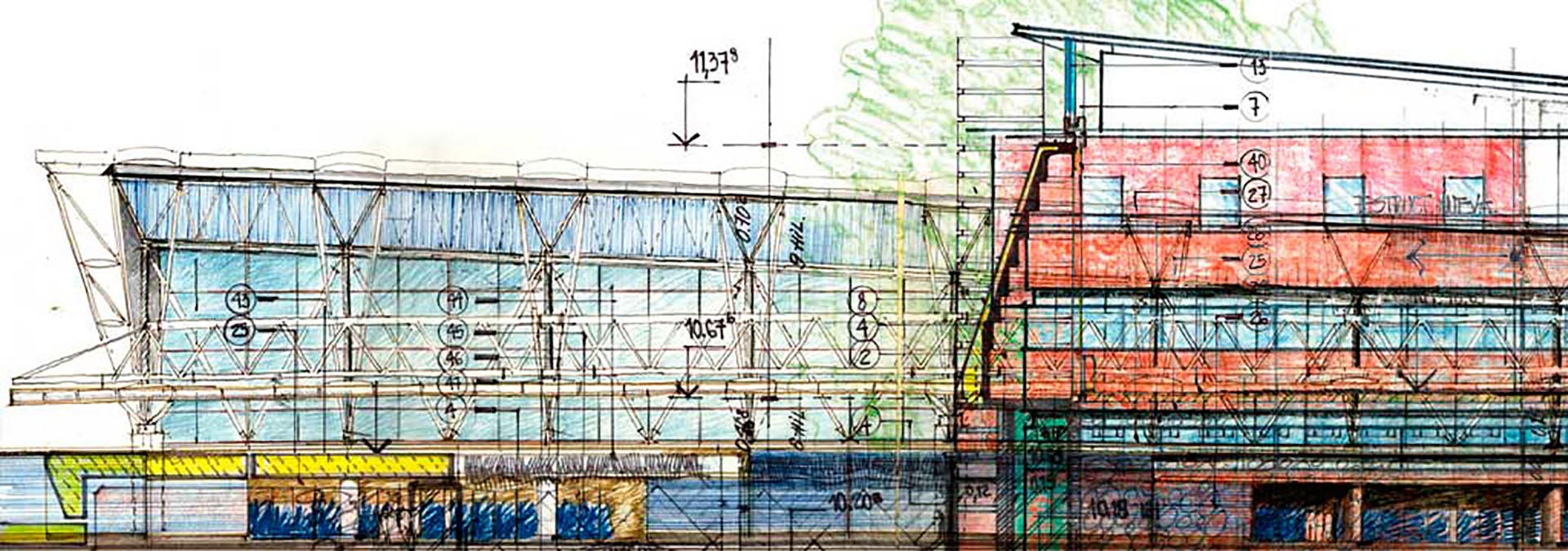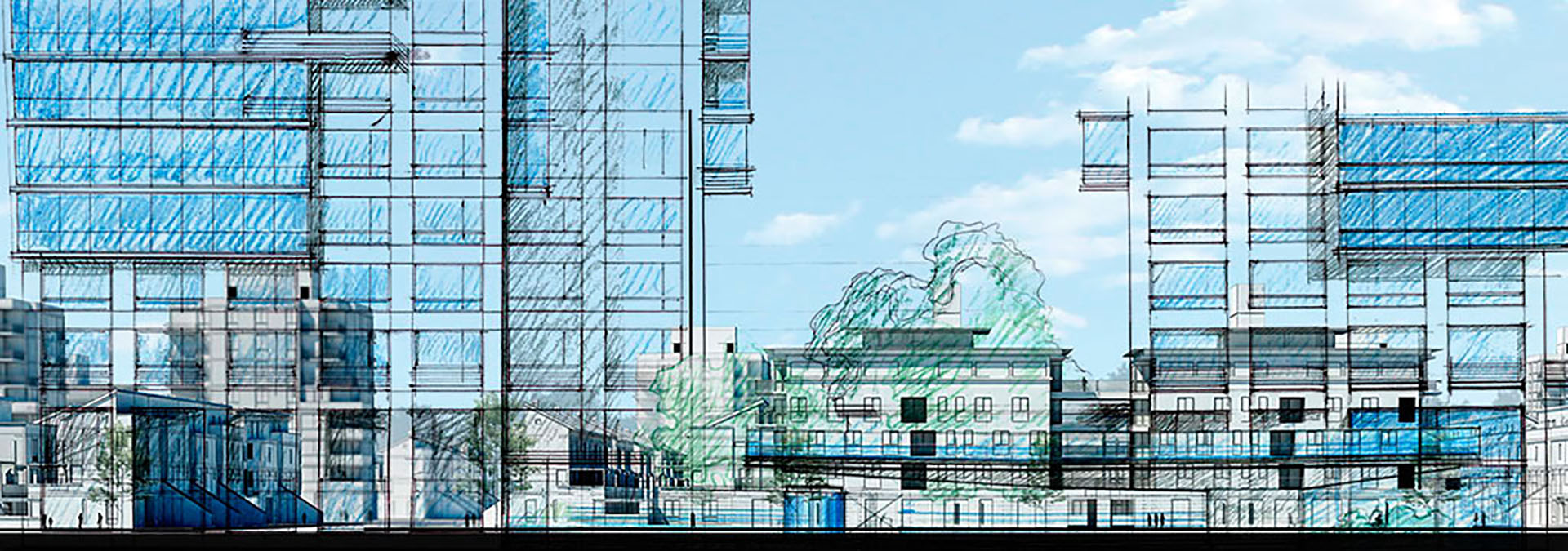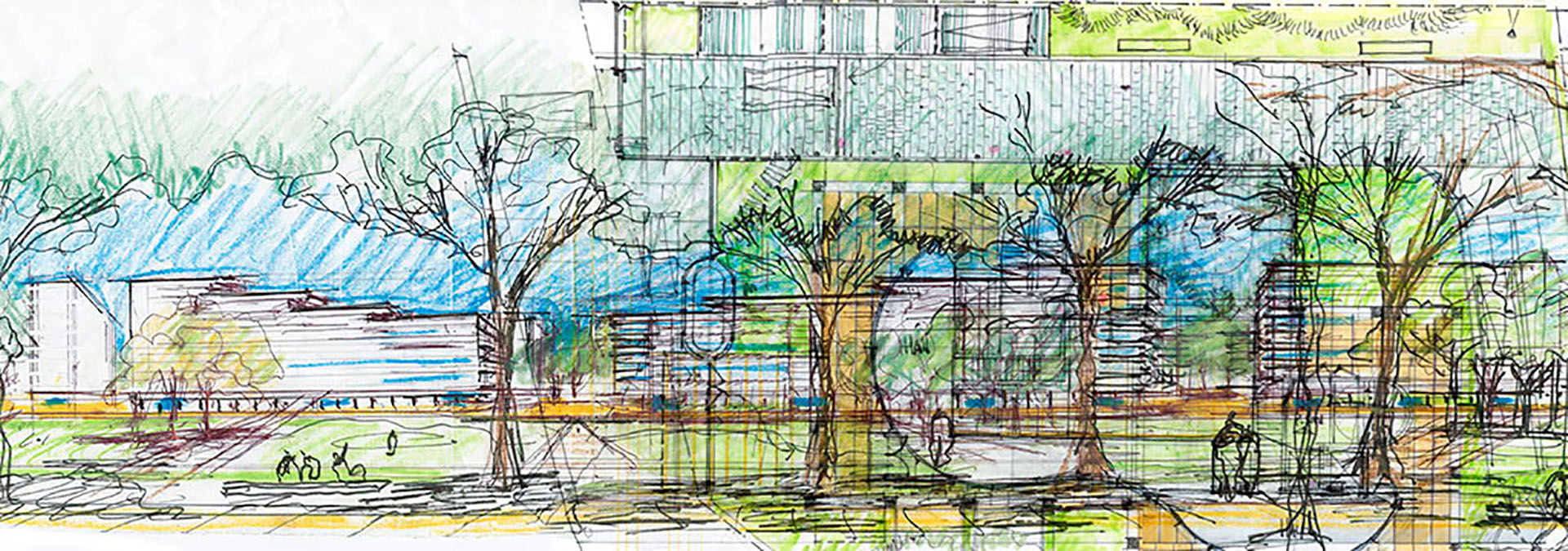




Data gathering and site studies
Program of needs and uses
Space planning
Estimated budget and schedule
Site Analysis
Environmental analysis
Authorities consultation and negotiation
Permits approval set up and follow up
Permits approval package
Real state research and evaluation
Staff data base and organization charts
Moving plans
Changes required
Cost control
Legal situations assistance
Conceptual design
Alternative ideas
Evaluation
Volumetric models
Schematic design
Refinement of selected scheme
Architectural image
Design development
Bid documents
Costs and schedule analysis
Materials and construction system
Construction documents
Construction details
Legal and technical specifications
Engineering coordination
Final budget
Bidding phase
Constructors selection list
Bid packages
Technical and economic comparison
Contracts negotiation
Construction Phase Services
Architectural and technical assistance
Construction direction
Construction managment
Others
Update of plans and documents
Changes evaluation
Cost control